Cabins and dormitories
Although fishing rooms were relentless economic operations, fishermen also needed places to rest and socialize. Captains and probably other officers too used the exclusive Captain's Table cookroom for accommodation. But only so many men could sleep in the crew's cookroom, so most fishermen had to make do with improvised accommodations, at least until the 19th century. We know that men sometimes slept in hammocks in the enclosed part of the stage, though this would be difficult when fish processing continued on into the night, as it often did. In early centuries, ordinary crewmen seem to have made do with informal huts, clustered around the stage area. In the 19th-century, as the fishery became more industrialized, crews made a stronger separation between work and other activities and built dormitories on upper terraces, overlooking the stage area.
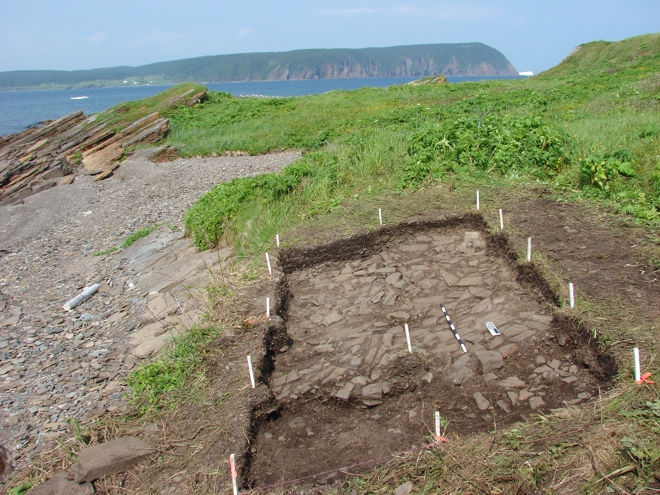
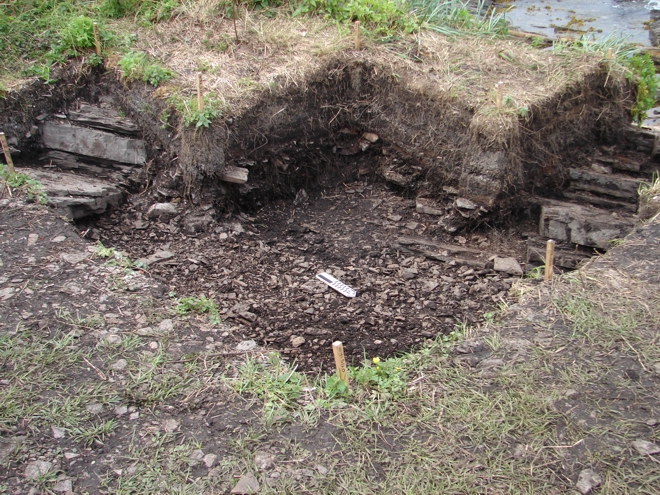
Feature 1532).
outcrops around a rough gravel floor, at the Champ Paya fishing room (EfAx-09, Feature 1432).
Archaeology
The use of sod, timbers and sails to construct cabins means that they often leave only ephemeral traces. The lack of above ground remains also reflects practice of dismantling or destroying the structures of the fishing room at the end of each season, common particularly before 1800. Nevertheless, these structures are occasionally visible as rectangular vegetation shadows of introduced plants, or as low linear earthwork banks.
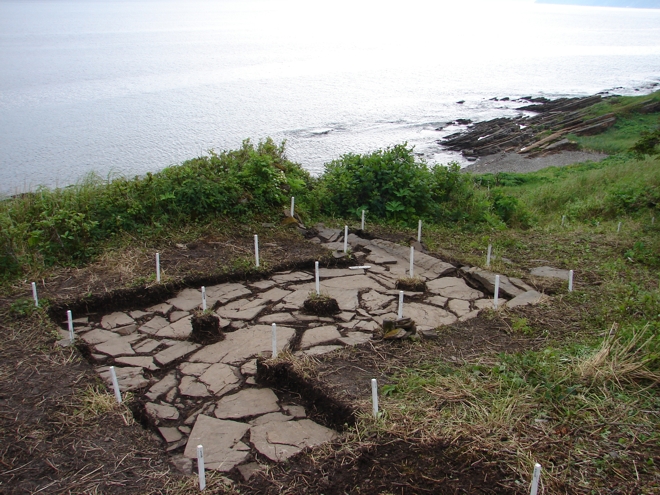
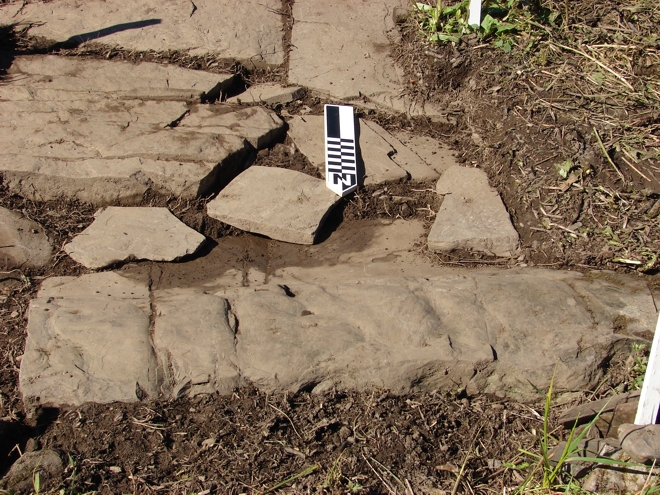
Cape Rouge Harbour (EfAx-09, Feature 1156).
boots.
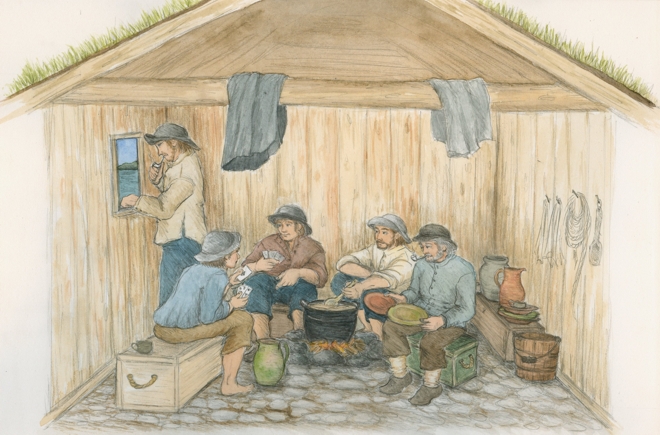
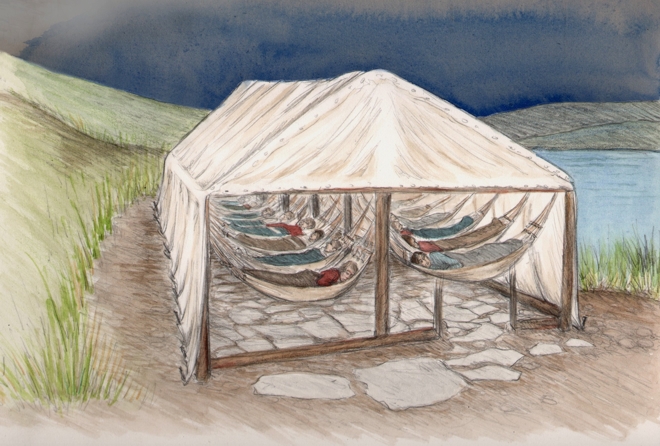
Society.